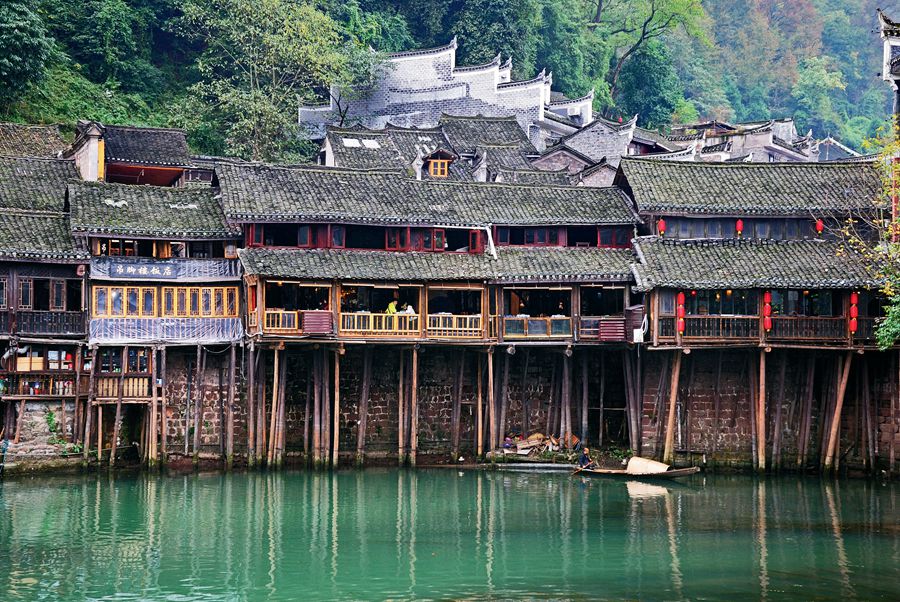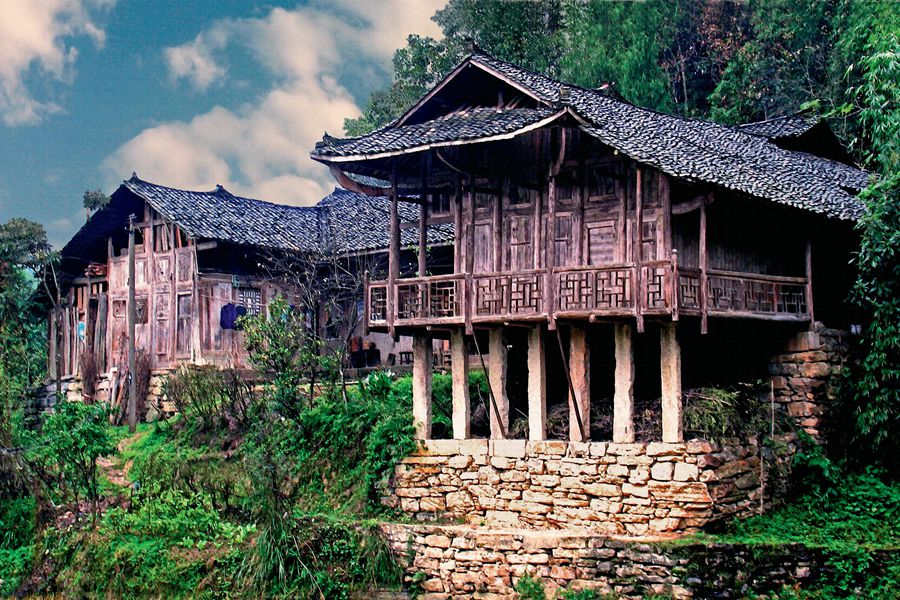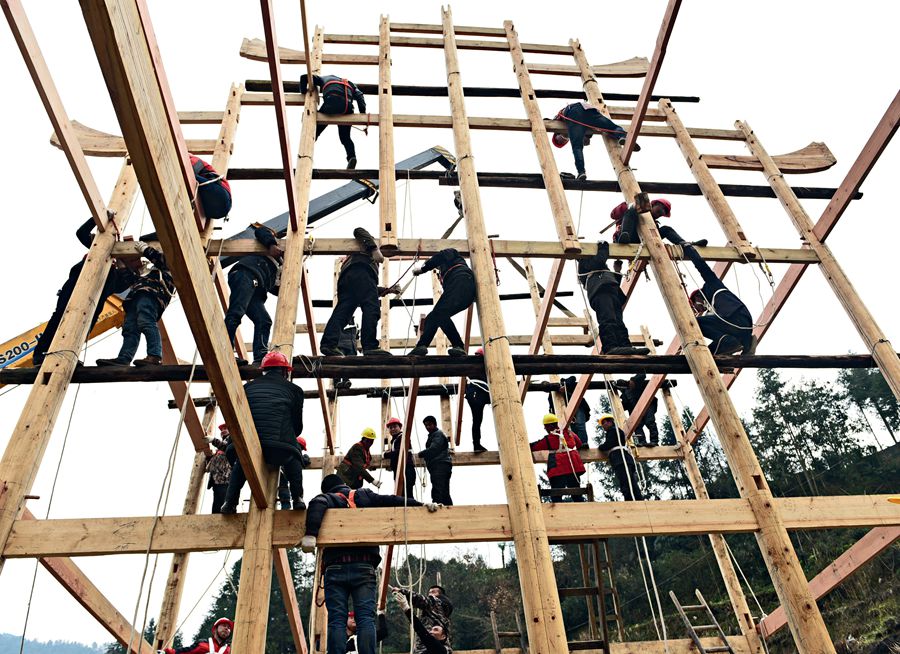THE Tujia people live in the Wuling Mountains, straddling the borders of Hunan, Hubei, and Guizhou provinces and Chongqing Municipality. As for the most representative traditional dwellings of the ethnic group, the distinction belongs to the stilted building.
The buildings feature a bamboo or wooden structure suspended above the ground and raised on timber stilts. There are usually two floors, with the lower one used for raising livestock and storing farm tools, and the upper floor for living. In ancient times, such buildings were common in south China areas with abundant rainfall and humid climate. Most people lived on steep hills; while making sure the houses were stable, they had to isolate them from the ground so as to keep the interior dry and the inhabitants safe from poisonous snakes, insects, and wild animals.

Stilted dwellings in Fenghuang Ancient City of Tujia and Miao Autonomous Prefecture in west Hunan Province on November 8, 2012.
With years of evolution, the stilted buildings took a distinct shape and became a popular style of dwelling unique to the Tujia people.
Mostly timber framed, the buildings are constructed according to the local hilly topography. The second floor usually has three rooms with a central sitting room flanked symmetrically by two smaller ones. The sitting room is for entertaining visitors, working on handicrafts, or relaxing. It is also the place where the family gathers for meals. The rooms next to the central space are the bedrooms or the kitchen. Some are separated into two parts by a column with the front space built on a heated brick bed and the rear area as private bedrooms exclusive to family members. The ground floor is kept as open space with wooden columns supporting the building. It can be used for storage.
The stilted buildings are usually east-facing or west-facing. With flexible spatial layout, they are built with the topographical variations of the mountains or along the valleys, taking the local natural environment into full consideration. They have many forms; some have rooms on one end extruded, some have both ends overhanging, and others add one more floor on the extruding parts. Even the same form of stilted building has distinctive interior decorations, making each building a unique one.

The stilted building of Tujia Shisanzhai, located 33 kilometers away from the main urban area of Qianjiang District, Chongqing.
The entire wooden structure is connected by tenons and mortises. No nails or bolts are used in the buildings. Inspired by a range of subjects, the carvings and decorations of the doors and windows are varied, dynamic, and vivid. Against grey tiles and wooden walls, the decorations present the aesthetic attractiveness of simplicity and elegance. Tujia artisans value the utilitarian functions as well as the cultural meanings of the buildings, which are indicative of the artisans’ superb architectural techniques and ingenious creativity.
The Tujia people take home construction as one of the top priorities in life. They usually choose an auspicious occasion and ask a chief architect to select the trees to be used for timber in the mountains. The timber is generally from the Chinese Tree of Heaven and Chinese Tupelo. The former is pronounced similar to the word used for spring in Chinese and the latter for offspring, conveying auspicious wishes.

Villagers build stilted houses in Erguanzhai Village, Tujia and Miao Autonomous Prefecture of Hubei Province on December 18, 2018.
There is an interesting tradition in choosing timber for the ceiling’s ridges and beams of the central sitting room. The owner of the building usually goes to the mountains to find an upright tree that ramifies into two branches. No matter who claims the ownership of such a tree, the building owner can secretly take it down and saw through it into two parts before bringing the wood home. The one without scars will be used as the beam. The custom is called “stealing beams” by local people. In reality, there is no stealing involved as people set off firecrackers after the trees are chopped down, and ask eight young men to carry them home in a festive atmosphere. Instead of blaming the “stealer,” the owner of the tree conveys his best wishes. The gesture is regarded as a symbol of auspiciousness and friendship. To the owner of the tree, offering the best timber as beams is seen as a great contribution to the prosperity of the family constructing their stilted housing. They are honored for contributing.
While processing the timber for beams and columns, carpenters usually draw designs and patterns of eight diagrams and tai ji, which are originated from ancient Chinese philosophy, or that of lotus flowers and seeds. The eight diagrammed patterns are supposed to be on the center of the main beam in the central room.
It takes three to four months to finish constructing a stilted building. The day when the main beam for the central sitting room is placed is a day of celebration. Fellow villagers gather at the house to finish the work. Friends and relatives will bring presents as a token of congratulations, whereas the host will entertain them with a sumptuous feast.
The distinctive style and cultural connotations of the Tujia people’s stilted buildings have been widely acclaimed. The architecture adheres to aesthetic features unique to the Tujia people, and reflects their views on life, standards of morality, religious beliefs, and traditional culture, making it an integral part of Chinese residential buildings.
GUO ZHIDONG is a researcher of traditional culture at the No.93 Courtyard Museum.


