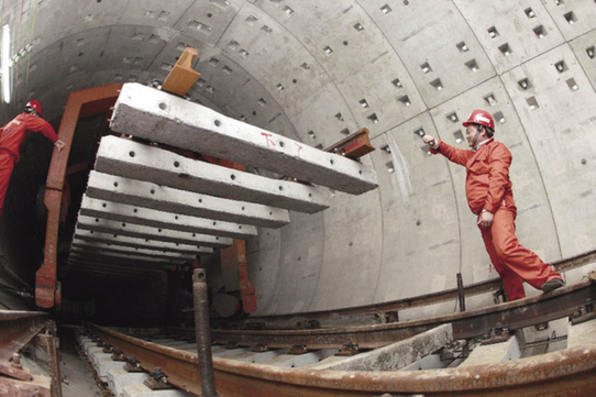|
“Participating in the World Expo needs funds, and every pavilion needs tens of millions of US dollars. The global financial crisis has had an impact on all countries, and this is the first time a developing country has hosted the World Expo. When we won the bid, we promised to establish an aid fund of US $100 million, to which any eligible country can apply for funding. At present, 120 developing countries have benefited from this fund. For developed countries, we are doing our best to lower costs. As a whole, the cost of participating in the Shanghai World Expo is lower than in a developed country,” says Zhu Yonglei.
Although various countries have recently met economic difficulties, they are very concerned about the World Expo. Iceland, which has been hit seriously by the financial crisis, signed an agreement in December 2008 to participate in the World Expo. Zhu Yonglei declares, “At present, we have overfulfilled our promise of having 200 attendees made in our bid for hosting the Expo.” By March 17, 2009, a total of 232 countries and international organizations had confirmed their participation.
 |
|
By the end of 2009, the mileage of Shanghai’s rail network will reach 400 kilometers, ranking third after New York and London. |
China Pavilion in Tang Dynasty Style
According to the rules of the Bureau of International Expositions (BIE) and the Convention on International Exhibitions, foreign exhibition halls at the World Expo must be dismantled after the event. This is to prevent over-commercialization of the land resources of the host country. The permanent buildings of the Shanghai World Expo make up 30 percent of the expo site, while the rest are all temporary buildings. The permanent buildings include the World Expo Axis, the China Pavilion, the Main Theme Pavilion, the World Expo Center and the Performing Arts Center. In building these permanent buildings the architects made use of Chinese elements and architectural characteristics of Shanghai.
When the blueprint of the China Pavilion was published, some people said it looked like Japanese architecture. In fact, it contains authentic Tang Dynasty architectural elements, which have been borrowed and used by Japanese architects for centuries. “In China, the Tang architectural style was lost for a time and has now come back,” explains Zhu Yonglei.
The China Pavilion is 63 meters tall, in the shape of an official cap, and also looks like a dou measure. It means “the crown of the Orient, the climax of China’s development, the barn of the world, and a life of abundance for the people.” The China Pavilion is based on a traditional Chinese wooden structure of dougong – sets of brackets on top of columns supporting beams and roof eaves, each set consisting of tiers of outstretched arms called gong, cushioned with trapezoidal blocks called dou. This is a unique Chinese structure developed more than 2,000 years ago, which reached its zenith in the Tang Dynasty. The main color is gugong (Forbidden City) red. The walls of its colonnades are decorated by Chinese characters in seal style.
The concept of the Main Theme Pavilion drew inspiration from linong (Shanghai dialect for lanes and alleys) and laohu (roof) windows. The architectural method uses traditional paper folding handicrafts, forming a structure from two-dimensional planes in three-dimension space.
More advanced design concepts have been used in permanent buildings. Take the World Expo Performing Arts Center, for example. The flying saucer-shaped building has a maximum capacity of 18,000, but the audience space can hold 4,000, 8,000, 12,000 or 18,000 according to needs, and the size and shape of the stage can be changed at will, allowing for a huge variety of stage designs and visual effects. The design has set a precedent in China.
“Advanced energy technologies have been used on the expo site,” says Zhu Yonglei. All the permanent buildings have solar energy roofs and rain collecting devices. The World Expo Axis is the largest unit on the expo site. It is 1,045 meters long and 99-110 meters wide, lined with commercial facilities. After the World Expo, it can be turned into a huge shopping mall. There are six huge sunshine valleys used to collect sunshine and rain. The top of each sunshine valley is the size of a football field, and the area under each is the size of two football fields. Since the expo site is along the banks of the Huangpu River, the temperature difference between the river water and the building interiors can be employed for air-conditioning.
|
