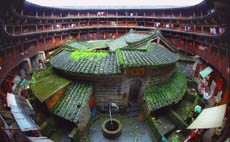Tulou: The Earthen Architecture of Fujian's
Mountain Villages
Tianluokeng earthen house compounds in southwestern Fujian Province present a spectacular sight.
By staff reporter ZHANG HONG
Unique Residential Buildings
In the fourth century, Han Chinese living in the Central Plains area began to migrate south, gradually converging in Fujian and forming the Hakka communities. As a defense against marauding bandits and the hostility of the original inhabitants, the Hakkas chose to live in compact communities, and the tulou was their preferred dwelling. Tens of thousands of such earthen structures were constructed in Fujian Province.
Most tulous are to be found in the valleys, surrounded by high mountains, and some are in the depths of the great mountains. Most are three to four stories high, and resemble circular blockhouses. Rooms on the first floor are used as kitchens, rooms on the second floor are used as barns, and rooms on the third and fourth floors are for bedrooms and living rooms. For defensive purposes, the rooms on the first floor have no windows.
 |
|
Sishi Hall, a combination of ancestral memorial hall and private school, in the center of Huaiyuan Lou. |
Raw materials for the tulou were obtained locally. The principal building material was a mixture of clay, sand, lime and water, and egg whites, brown sugar and rice water were added as adhesive agents. It was then rammed to form the walls. Once they dried, the walls were so hard that driving a nail into them would have been difficult. As a local saying said: "One bowl of earth equals a bowl of pork." Fir branches, which are extremely sturdy and do not rot, were used as reinforcements, and many centuries later they have remained intact.
Tulous are located in a region prone to frequent earthquakes, and their circular construction helps them withstand the regular shocks. The Huanji Lou in Yongding County, for example, experienced a strong earthquake in 1918, which left a crack three meters long and 20 centimeters wide. But not long after the quake, the seam closed, leaving only a hairline fracture.
The proven design even inspired one renowned Peruvian architect, who paid several visits to Yongding, to build a tulou back home. Not long after, an earthquake struck only 10 kilometers away, and while all the houses around the earthen building collapsed, his tulou remained intact. In gratitude, he wrote a letter to Yongding praising the earthquake-resistance of the tulou.
